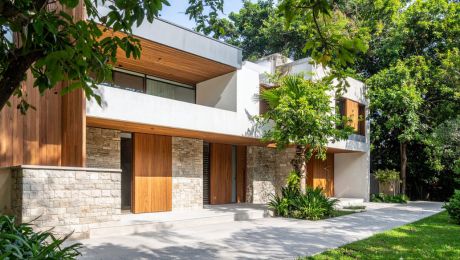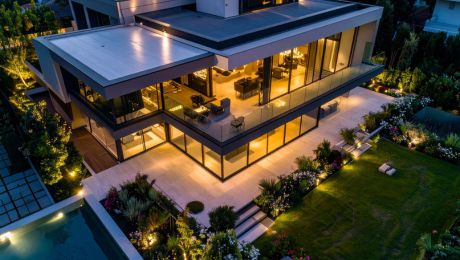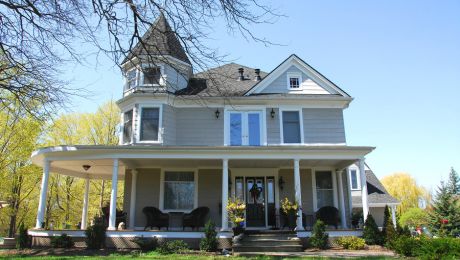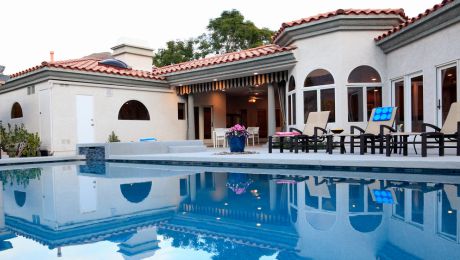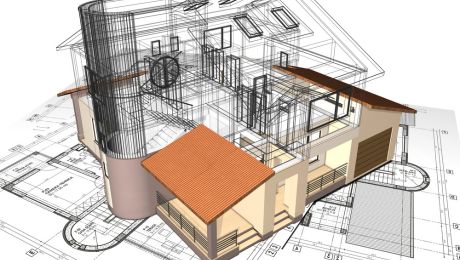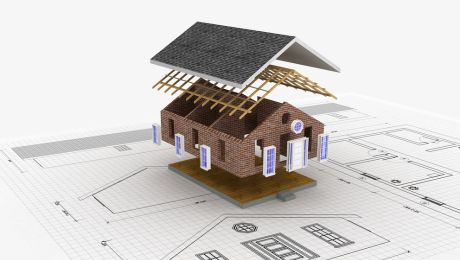Why Choose Syed Brothers
Syed Brothers is known as one of the best 3D visualisation companies in Lahore because homeowners, architects and builders trust our work. We create photorealistic, high-quality 3D renderings with accurate modelling and correct proportions. Our team delivers work quickly, communicates professionally and offers affordable 3D architectural visualisation services. We use advanced tools like V-Ray, Corona, Lumion, Blender and 3Ds Max to make every design look real and clear. With over 30 years of combined experience, we work with top construction and real estate companies and make sure your final design is functional, easy to understand and ready for construction
Contact Now!